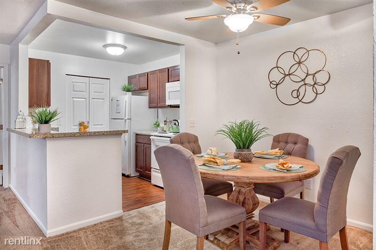
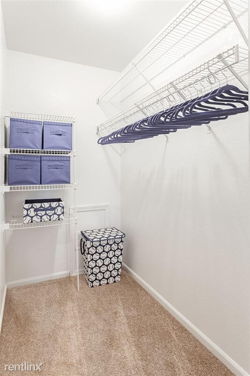
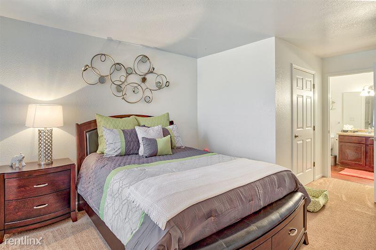
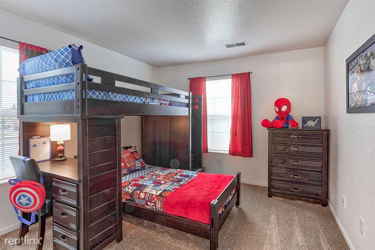
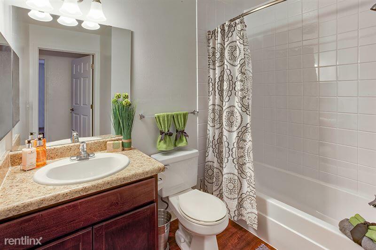
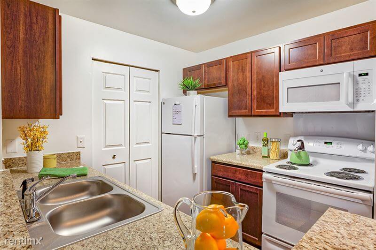
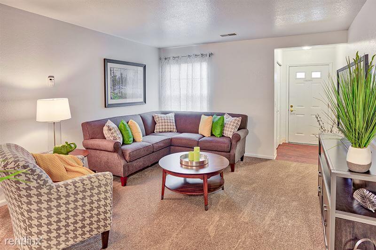
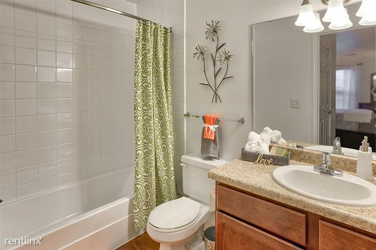
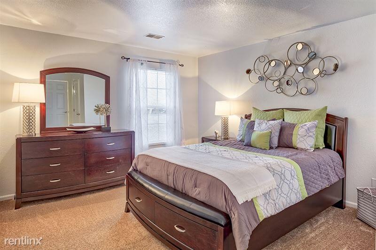
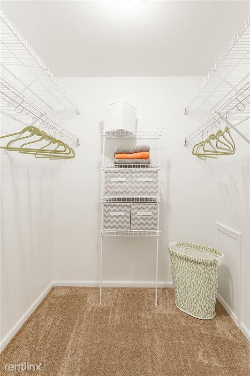
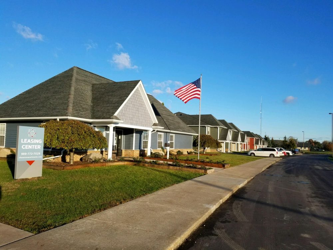
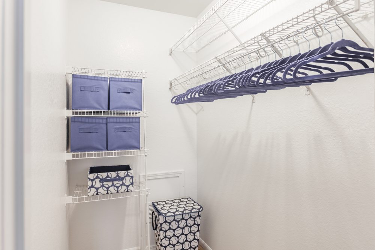
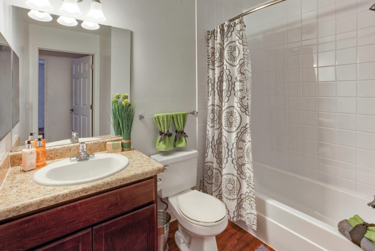
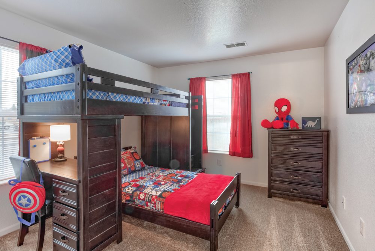
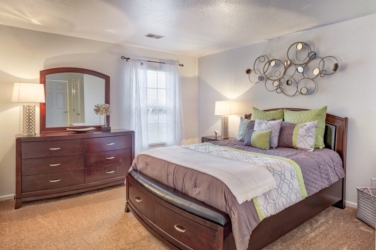
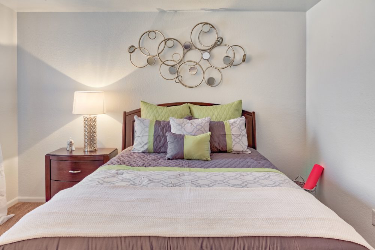
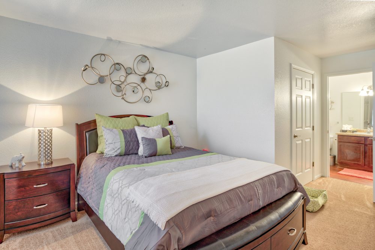
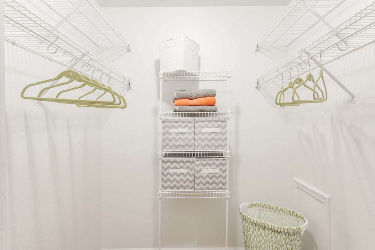
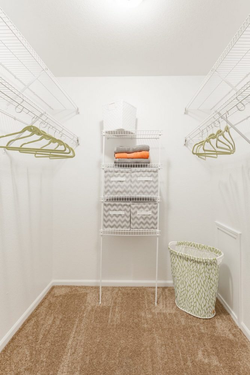
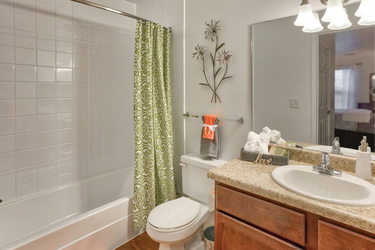
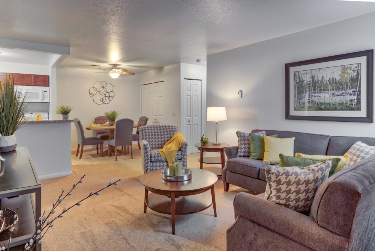
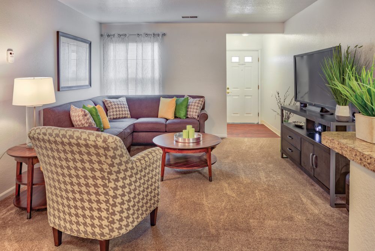
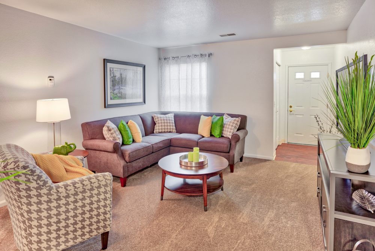
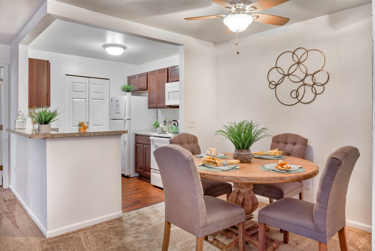
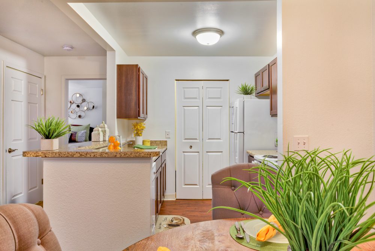
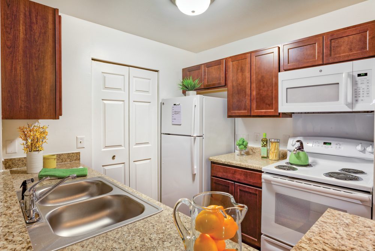
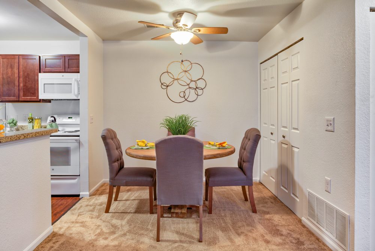
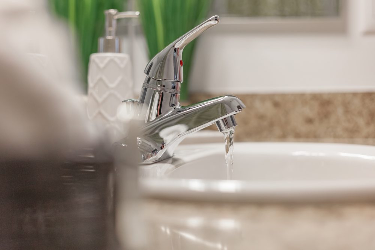
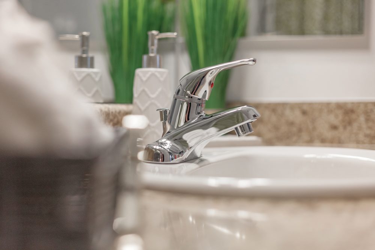
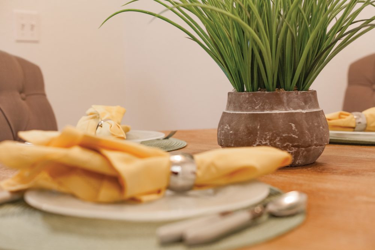
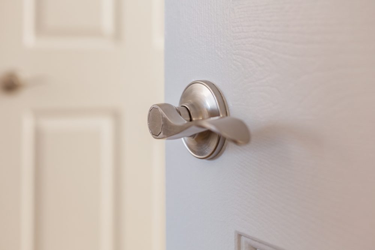
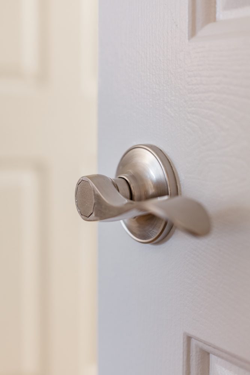
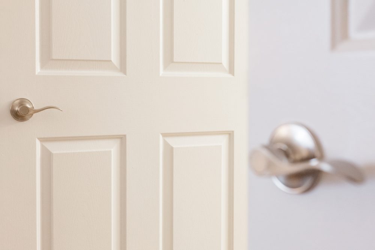
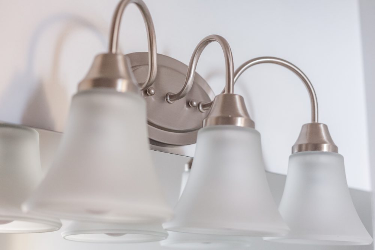
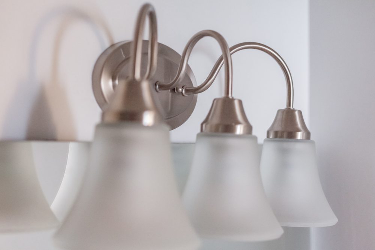
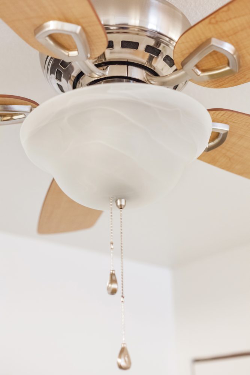
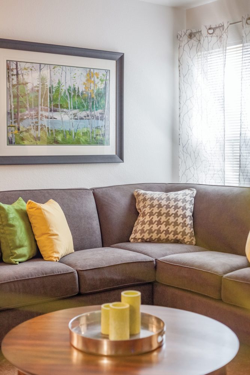
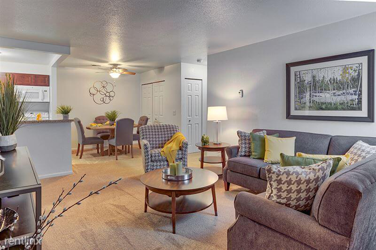






































Our community has open spacious floor plans while conveniently located near great shopping and restaurants. Chase Run is in a great neighborhood with a sense of community.
**Amenities, features, unit information, and extras vary depending on the property type.
Newly renovated (2016/2017) apartments with luxury finishes.
Clubhouse with wifi and can be used for personal events.
Walking path to Horizon Park with basketball courts, soccer fields, tennis courts, and a playground.
All designs, plans, specifications, sizes, features, dimensions, materials and prices are for graphic representation only and are subject to change without notice. Rooms, dimensions and square footage are only approximations and are representative only and the Developer/Owner serves the right, without notice or approval, to make changes and substitutions to or remove features, materials, appliances and equipment itemized herein. E. & O.E. September 2018
Range: Electric
Flooring: Carpet in the bedroom and living area, hardwood in the bath and kitchen
Cabinets: Dark chocolate
Closets: Walk-in
Refrigerator
Cable ready
Air ConditioningDishwasherHookup Washer DryerMicrowaveGarbage Disposal
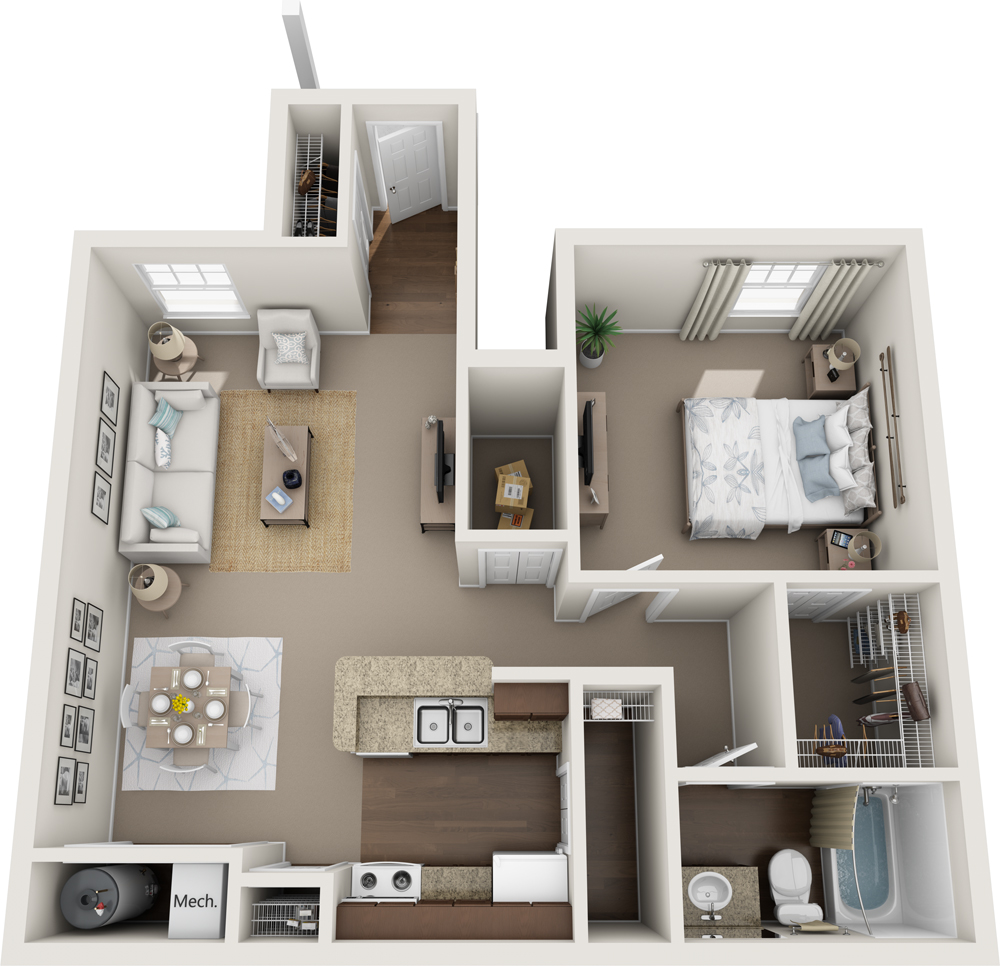
Range: Electric
Flooring: Carpet in the bedroom and living area, hardwood in the bath and kitchen
Cabinets: Dark chocolate
Closets: Walk-in
Refrigerator
Cable ready
Air ConditioningDishwasherHookup Washer DryerMicrowaveGarbage Disposal
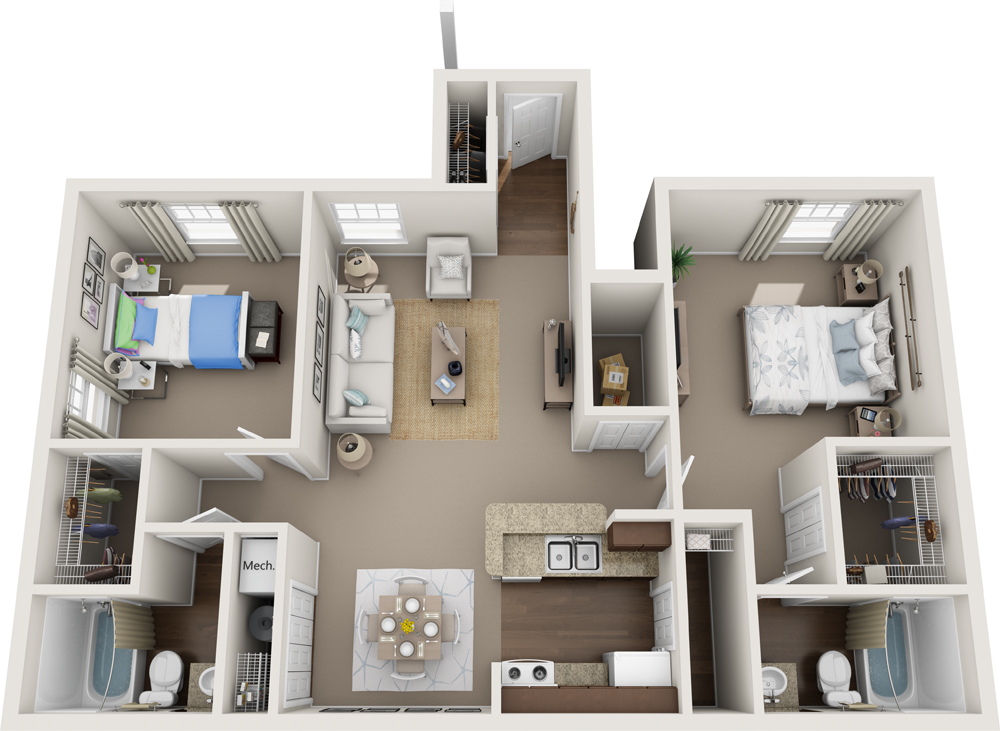
Range: Electric
Flooring: Carpet in the bedroom and living area, hardwood in the bath and kitchen
Cabinets: Dark chocolate
Closets: Walk-in
Refrigerator
Cable ready
Air ConditioningDishwasherHookup Washer DryerMicrowaveGarbage Disposal
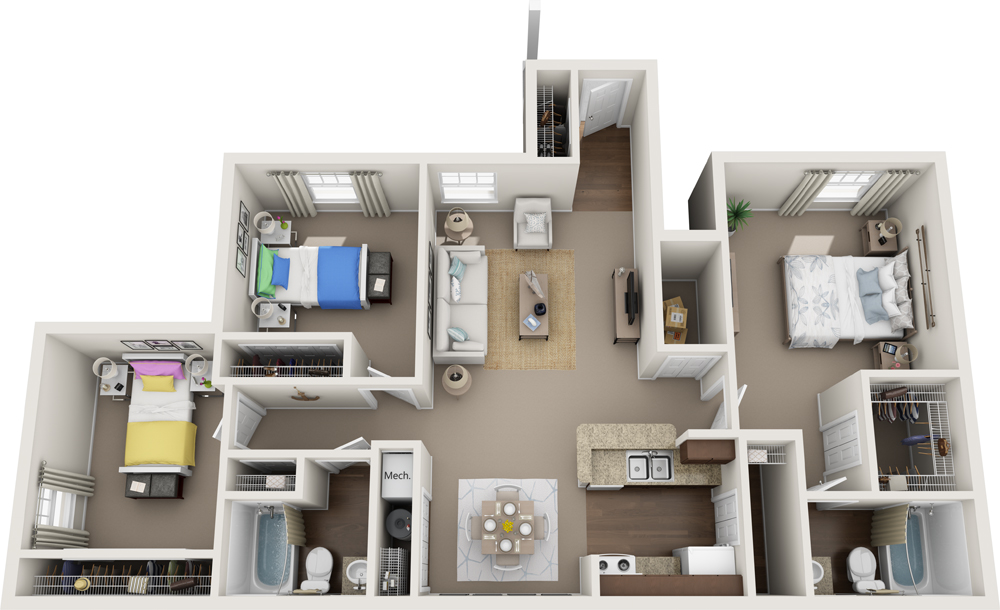
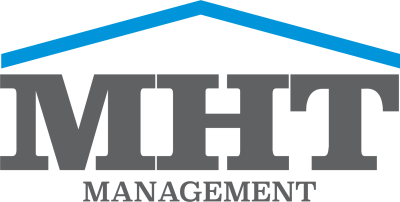
Call Today for Availability
We could not find any other similar listings near this location