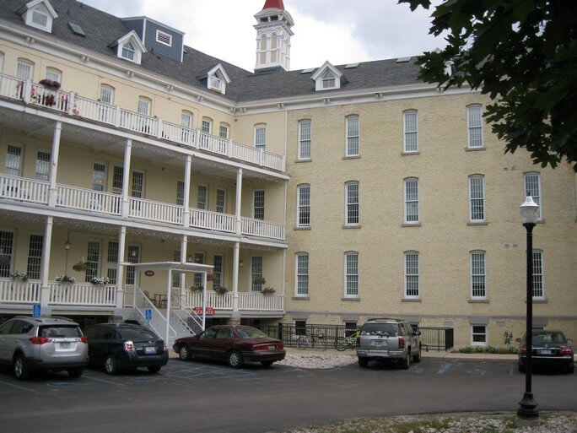
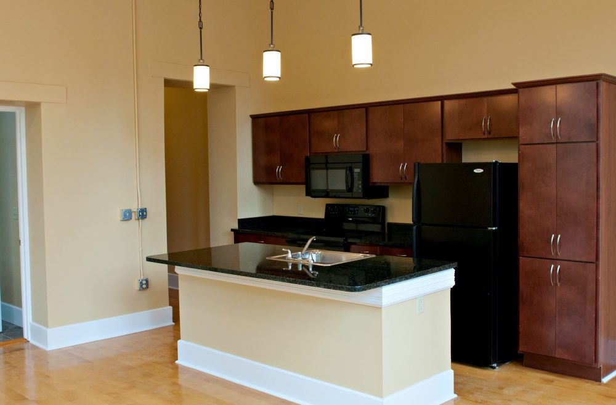
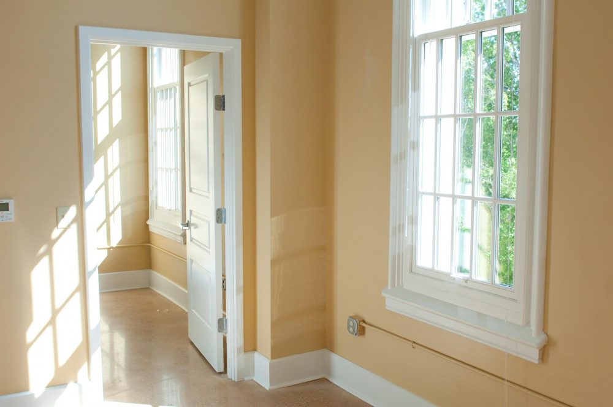
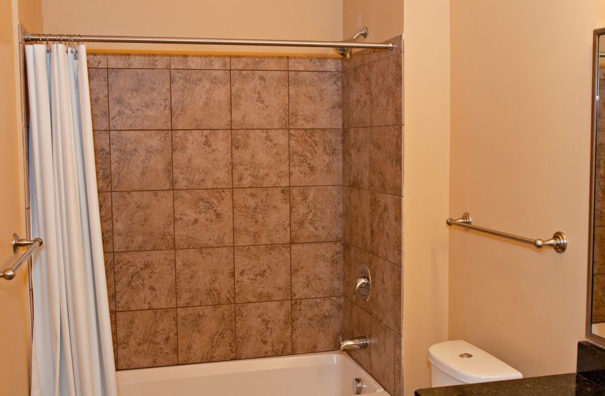
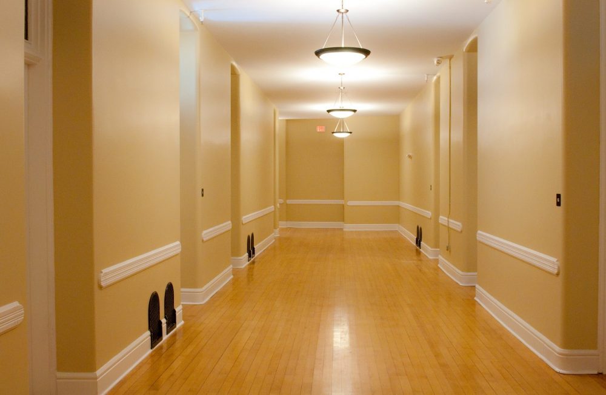
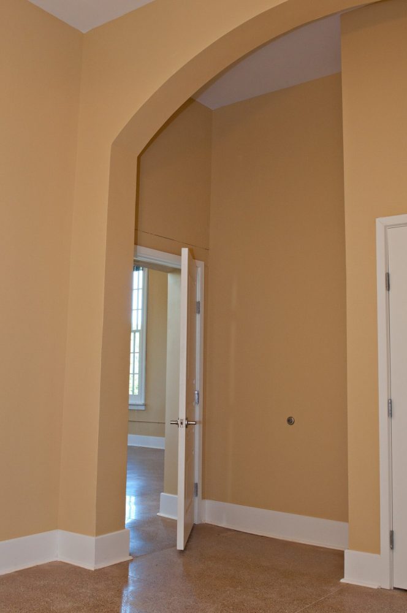
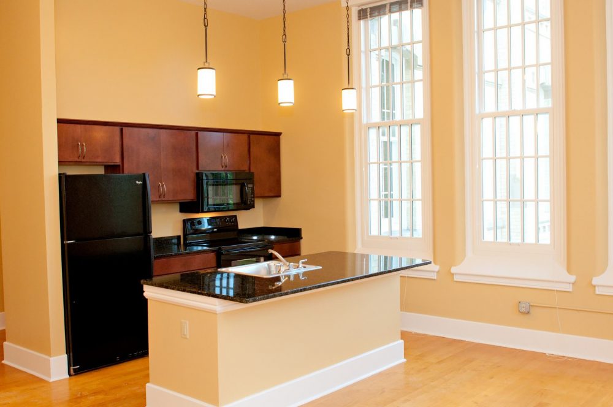
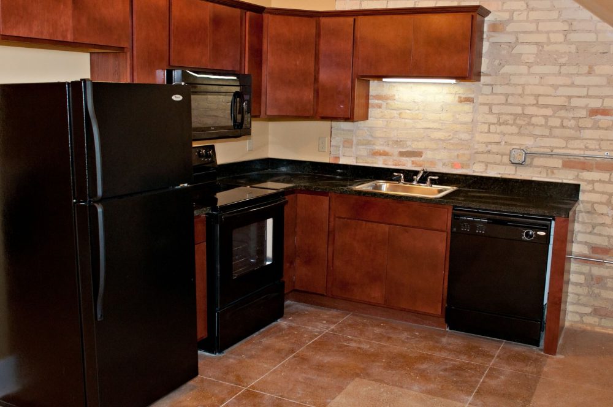
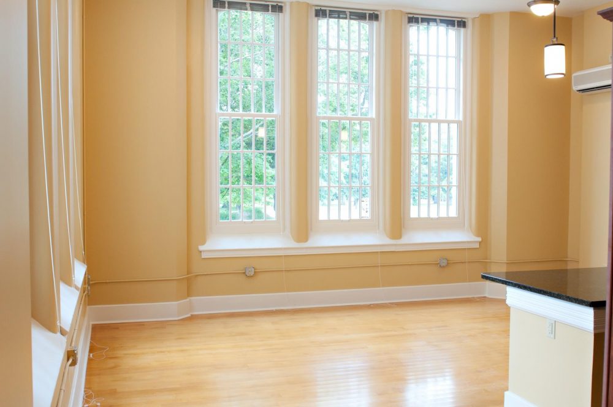
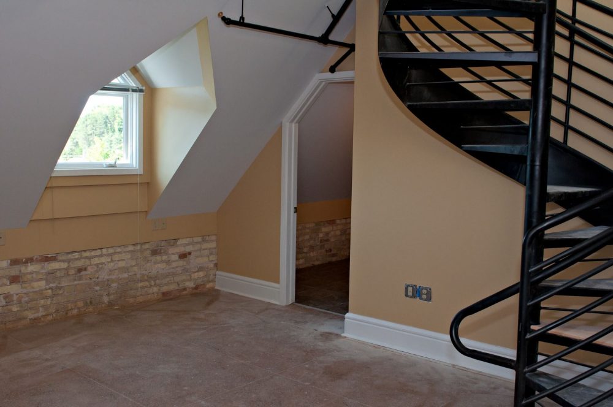
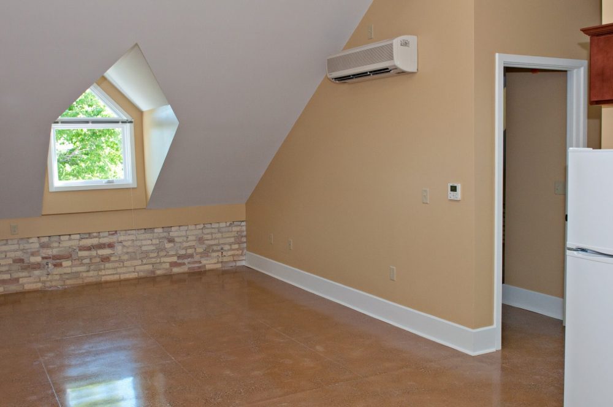
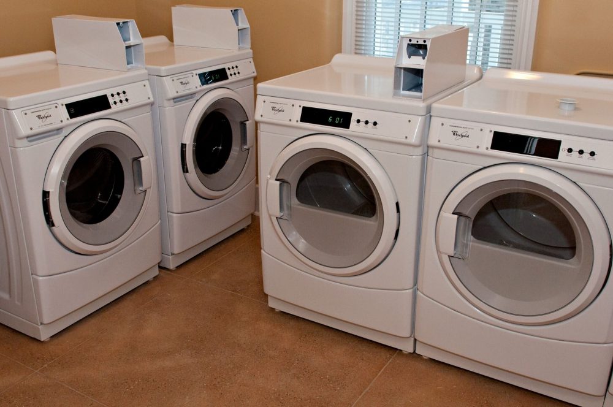
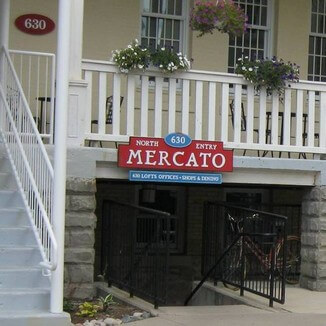
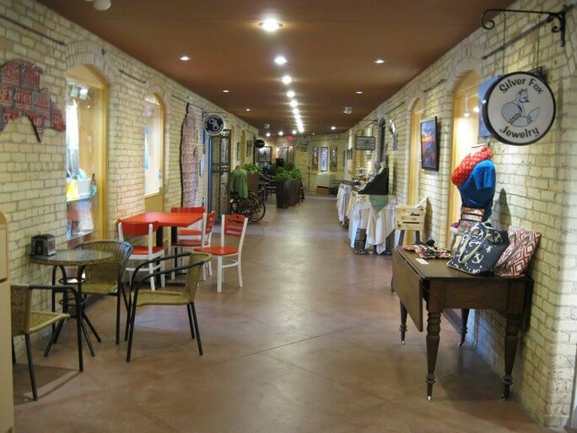
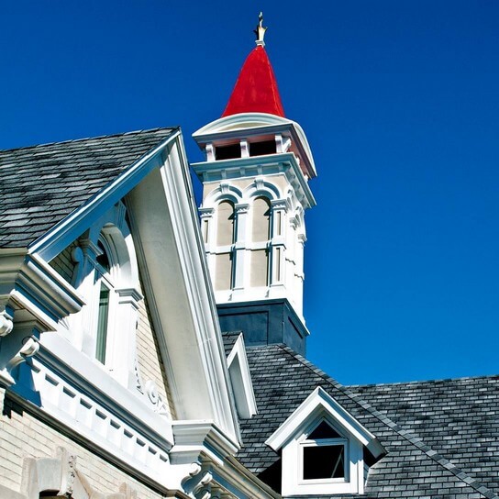















Located within the Historical Traverse City Commons, in the heart of Traverse City. Walking0 distance to everything you need!
**Amenities, features, unit information, and extras vary depending on the property type.
Cottage 36 is LEEDS Certified.
630 Lofts has many green features.
**Amenities, features, unit information, and extras vary depending on property type.
Range: Electric
Cabinets: Wood
Flooring: Some units are hardwood and others are concrete
Closets: Walk-in and standard
Refrigerator
Cable ready
Historical features
Air ConditioningDishwasherSmoke FreeMicrowave
Range: Electric
Cabinets: Wood
Flooring: Some units are hardwood and others are concrete
Closets: Walk-in and standard
Refrigerator
Cable ready
Historical features
Air ConditioningDishwasherSmoke FreeMicrowave
Range: Electric
Cabinets: Wood
Flooring: Some units are hardwood and others are concrete
Closets: Walk-in and standard
Refrigerator
Cable ready
Historical features
Air ConditioningDishwasherSmoke FreeMicrowave
Range: Electric
Cabinets: Wood
Flooring: Some units are hardwood and others are concrete
Closets: Walk-in and standard
Refrigerator
Cable ready
Historical features
Air ConditioningDishwasherSmoke FreeMicrowave

Call Today for Availability
Aspen Hills | 1291 Oak Terrace Dr., Traverse City
1-3 Beds | 1 Bath
Village Glen Apartments | 1336 Birch Tree Lane, Traverse City
2-3 Beds | 2 Baths